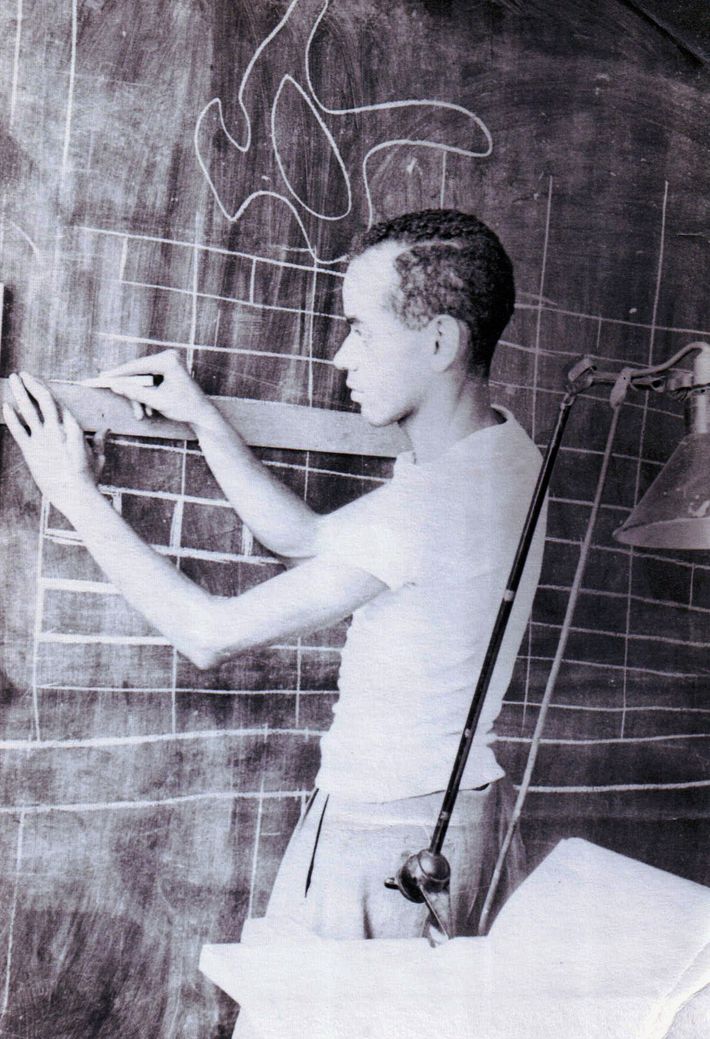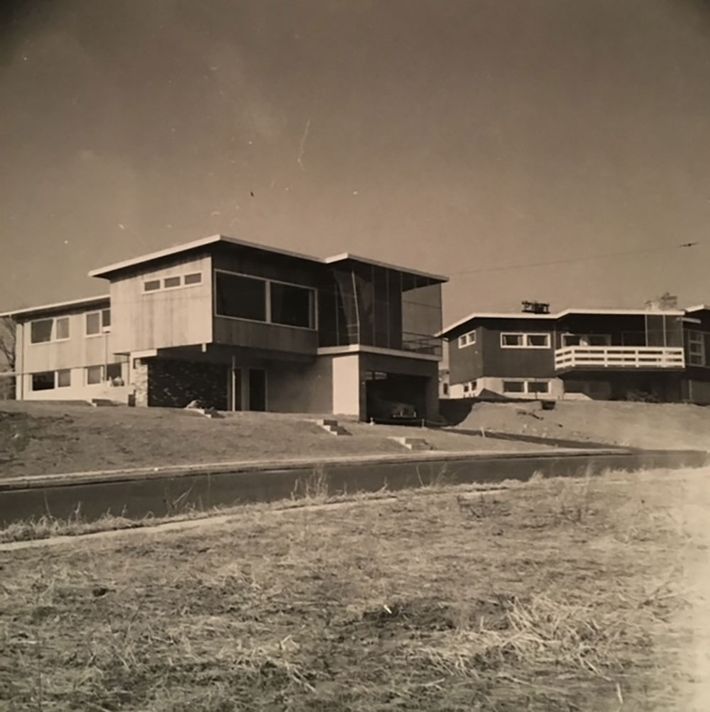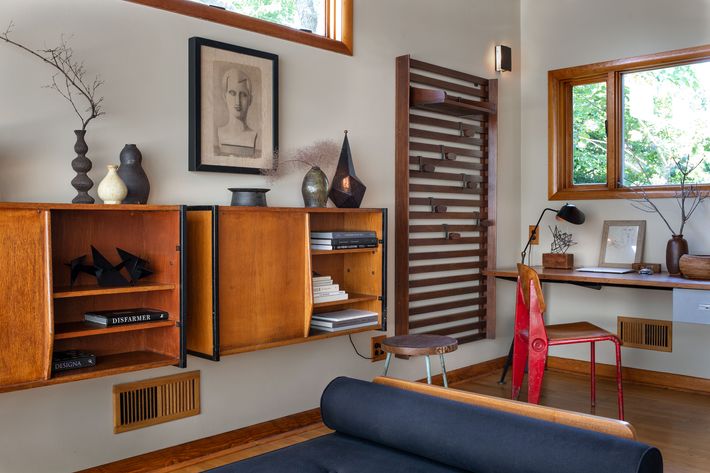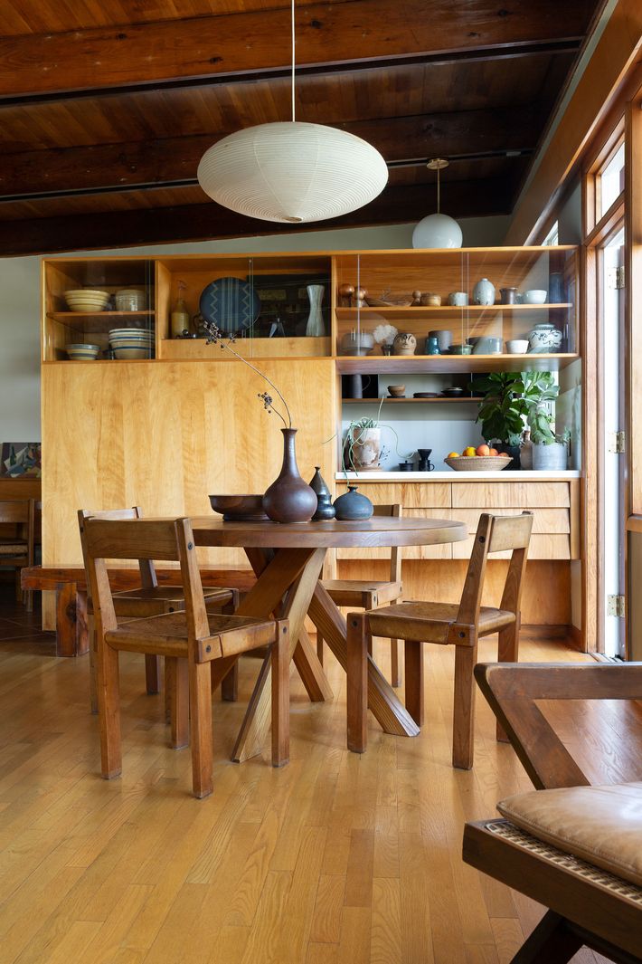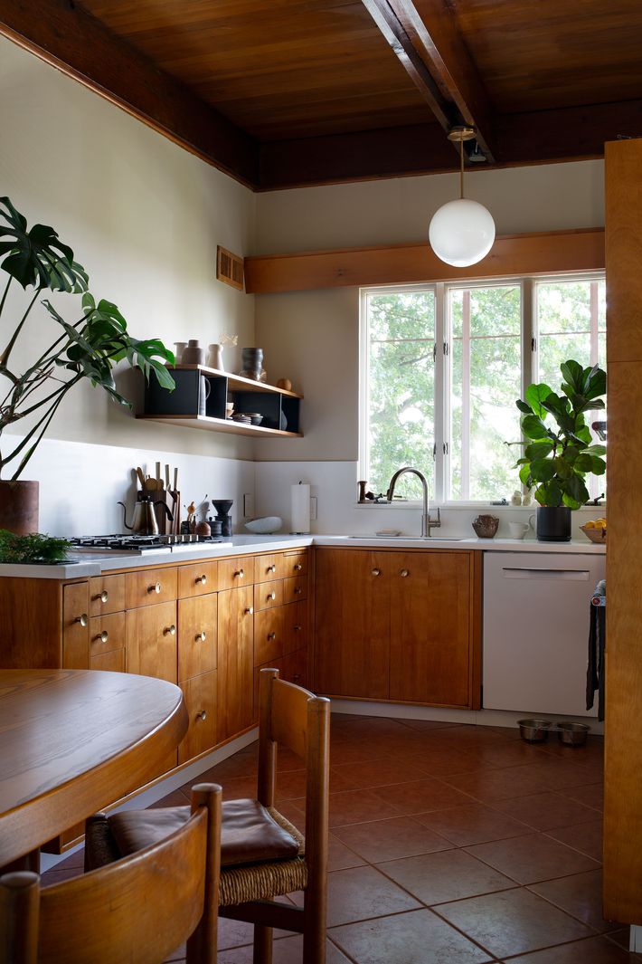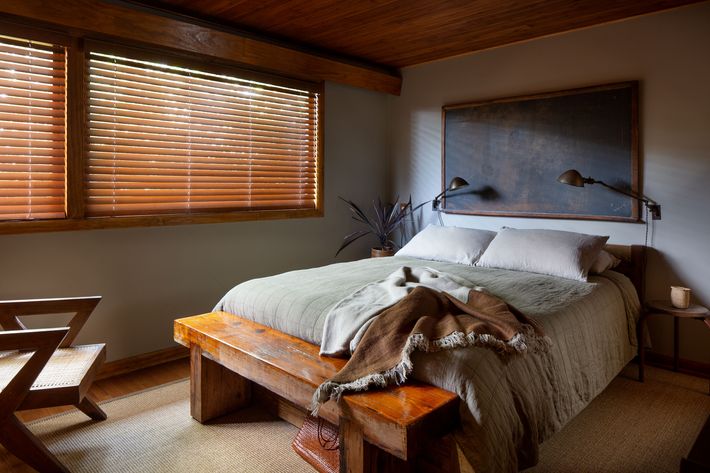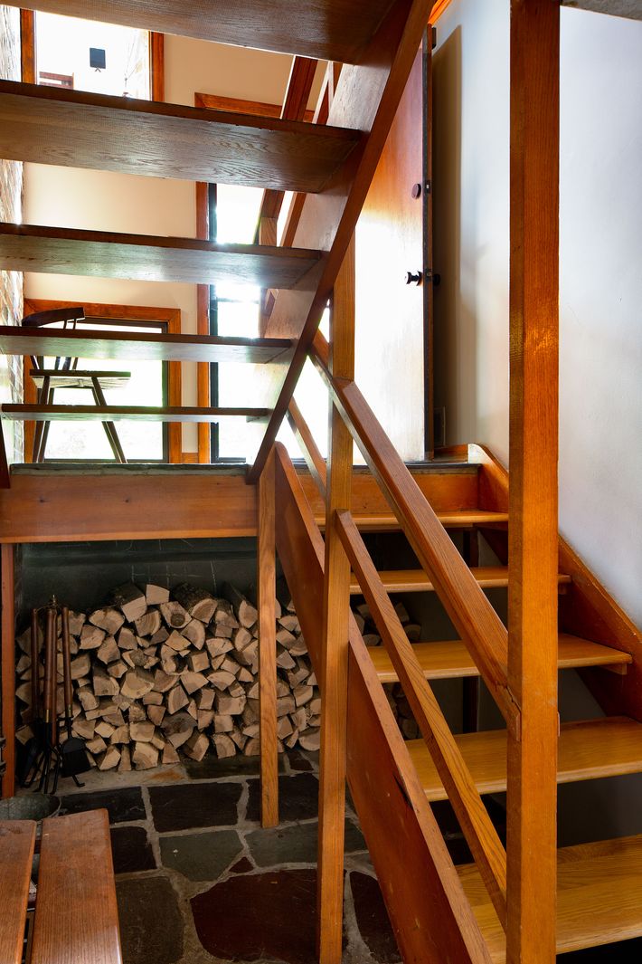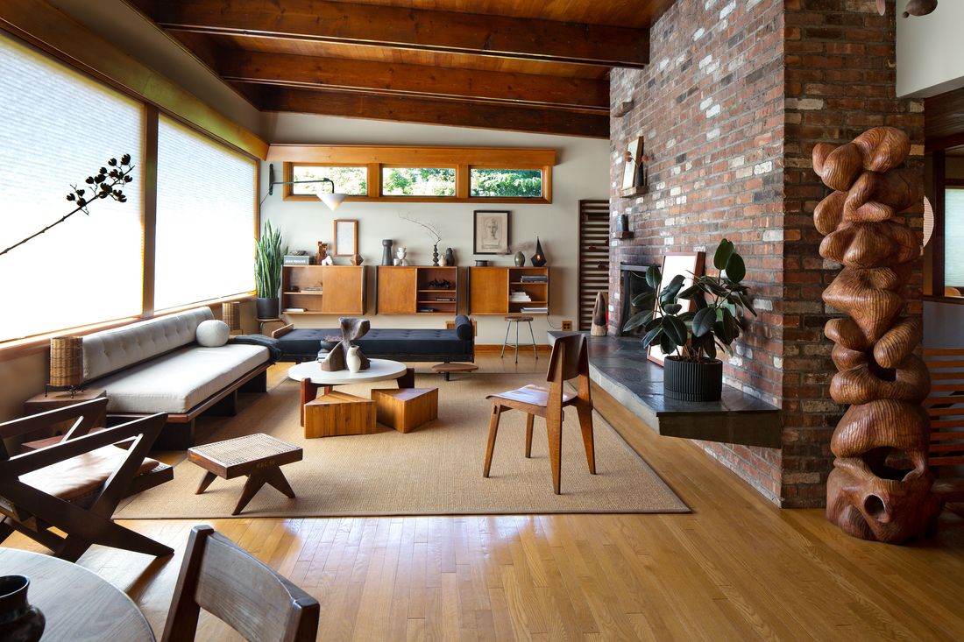
In 2020, Glenn Mariconda and Asaka Midorikawa had lived in Brooklyn for almost 20 years. After their son, Jonah, was born, they were looking for a mid-century house outside the city, one that hadn’t been messed up in renovation, and they were having a hard time finding anything they liked. Until they drove by this one in a Nutley, New Jersey, neighborhood of mostly starter Colonials.
They came back the next day to tour the property. Its listing mentioned the architect of the house, Edward T. Bowser Jr. “I had never heard of him,” says Mariconda, a fashion executive. “And it said that he had worked for Le Corbusier.” It was in pristine condition, its heritage intact, and they bought it. “When the house was first built, there was nothing there,” Mariconda adds, “and all you could probably see was the Manhattan skyline.”
Edward T. Bowser Jr. was born in 1924 and grew up in New Jersey in a civic-minded family (Bowser Sr. served on the East Orange city council, among other public-service roles). In 1948, after Bowser graduated from the School of Architecture at Rensselaer Polytechnic Institute, he wrote a letter to Le Corbusier in Paris, asking “if I might have the privilege of working in your office.” Corbu said “yes.” (The exchange is now in the Fondation Le Corbusier’s archive.)
The young architect worked in Le Corbusier’s office in 1949–50 and was part of the team behind the L’Unite d’Habitation de Marseille. After his stint with Corbu, Bowser remained in Paris until 1952, when he returned to New Jersey with his wife, Carmen, and daughter Kathryn to start his own practice.
“Our house was built in 1953, and we think it’s the first house he designed when he came back from France,” Mariconda says. “The kitchen, bedrooms, and living areas are all on the second level, much like early Le Corbusier villas.”
Bowser went on to design at least a dozen houses and buildings in New Jersey, including the Ronson Corporation HQ, the Medical Arts Building in East Orange, and a supermarket. After the 1967 riots in Newark, he designed Kuzuri Kylll (Swahili for “a beautiful village”), a low-and-middle-income complex in East Orange. Jet magazine wrote in 1973, the year it opened, that it was “the largest housing development in the United States developed by Blacks.”
Kathryn Bowser, a graphic designer in Manhattan, told me that in the late ’70s, her parents became involved with the Pan African Skills Project. It led them to move to Ghana, where they helped develop the Akuapem Polytechnic Institute.
“My father set up a school that taught construction trades and design,” she says. Her mother, a dressmaker, developed a sewing cooperative there. “My father became an honorary chief where they lived in Mampong-Akuapem.” He died in 1995 and is buried in Ghana.
More Great Rooms
- The Water-Tower Penthouse in the Bronx
- Rosario Candela Invented the Upper East Side Apartment
- From a Downtown Loft to a Sutton Place Classic Seven



